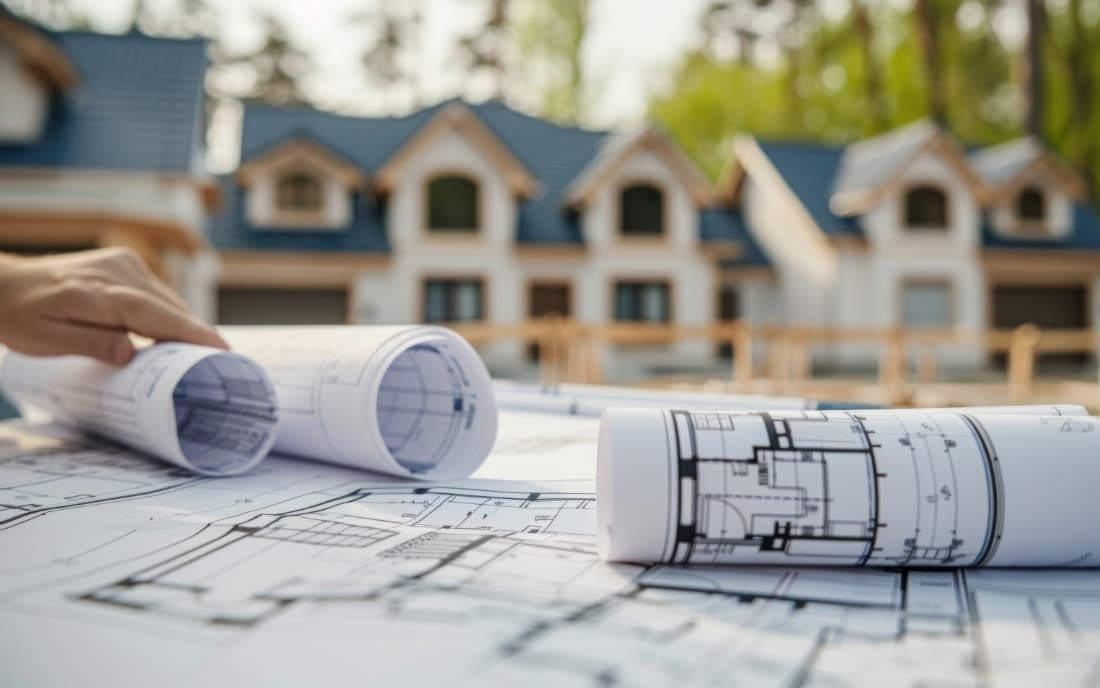Planning a Home Addition: Where to Start

Planning a home addition can be one of the most rewarding upgrades a homeowner can make, but also one of the most overwhelming if you don’t know where to start. Whether you’re adding a bedroom, expanding your kitchen, or building a full in-law suite, it’s important to begin with a clear process and trusted guidance. The right addition can significantly improve your home’s functionality, value, and comfort. But before the foundation is poured or walls are framed, you’ll need to take several key steps to ensure your project is on time, on budget, and up to code.
In this post, we’ll walk you through how to start planning a home addition in Florida—from your first idea to preparing for construction day.
Clarify the Purpose and Scope
The first step is defining what you’re building and why. Are you looking to add more space for family members? Do you want a dedicated office, sunroom, or garage apartment? Clearly understanding your goals will help determine the size, layout, features, and budget of the project. It will also help your contractor provide more accurate estimates and recommendations.
Think through how the new space will be used. Will it require plumbing or HVAC? Do you need additional storage? Would the addition affect how you use your backyard, patio, or driveway? These early considerations help avoid design oversights later.
Set a Budget Range Early
Before you begin design work, it’s helpful to define a target budget—even if it’s a flexible range. The cost of a home addition in Florida can vary widely depending on materials, layout, and scope. For example, flooring options can range from $6.50 to $20 per square foot installed. You may spend $200 on a basic interior door or $400 or more on a custom option. Plumbing, electrical, insulation, drywall, and finishes all contribute to the final cost.
Rather than planning based on square footage alone, work with a contractor who can guide you on material allowances and labor expectations. Having a clear budget helps your team suggest smart substitutions if you need to adjust along the way.
Schedule a Consultation and Site Visit
Once you have a vision and a budget range, the next step is to meet with a licensed contractor who specializes in home additions. At OSO Construction, we begin with a no-obligation consultation and site assessment. This allows us to review your goals, evaluate access and lot conditions, and begin shaping a practical plan.
During the site visit, we’ll look at how your existing home is built—whether it’s wood- or block-framed, how utilities are routed, and how the addition can tie into your current structure. This helps prevent unexpected issues later and allows our team to suggest the most efficient path forward.
Design, Selections, and Engineering Plans
If you’re starting from scratch, our team can help with the design and selections process. We’ll work with you to determine layout, square footage, ceiling height, window and door placements, siding preferences, drywall texture, flooring, and more.
All additions require engineered plans and permits. Our process includes collaborating with design professionals and submitting your plans for approval with your local building department. If you already have drawings or engineered plans, you can send them directly to [email protected] for a detailed quote.
This phase is where decisions about materials and finishes get finalized. We’ll talk through siding options, window and door styles, trim details, and everything that will make your addition feel like it was always part of the home.
Understand Timeline and Permitting
Permits are required for all structural additions in Florida, and the timeline for approval can vary depending on your municipality. Once permits are secured, construction usually begins with foundation work, followed by framing, utilities, and finishes.
Your contractor should help you understand not just how long construction will take, but also how much time is needed for design revisions, permit submission, and inspections. At OSO Construction, we help manage every step of this process to ensure your project moves forward efficiently and stays in compliance with local codes.
Prepare for the Build Phase
Once plans are approved and permits are in place, it’s time to schedule your start date and prepare your home. Depending on the size and location of the addition, this may involve moving outdoor structures, clearing landscaping, or setting up temporary utilities.
During construction, we keep homeowners updated on progress and coordinate with all necessary trades. Our goal is to minimize disruption and complete your project on schedule, with quality work you can trust for years to come.
Work With OSO Construction on Your Home Addition
Planning a home addition doesn’t have to be overwhelming. With the right contractor, a clear process, and thoughtful decisions from the start, you can expand your home with confidence.
At OSO Construction, we specialize in helping Florida homeowners plan and build additions that are functional, code-compliant, and built to last. Whether you’re early in the process or already have plans in hand, we’re here to help.
Contact us today at 813-388-3452 or send your drawings to [email protected] to start your addition the right way.