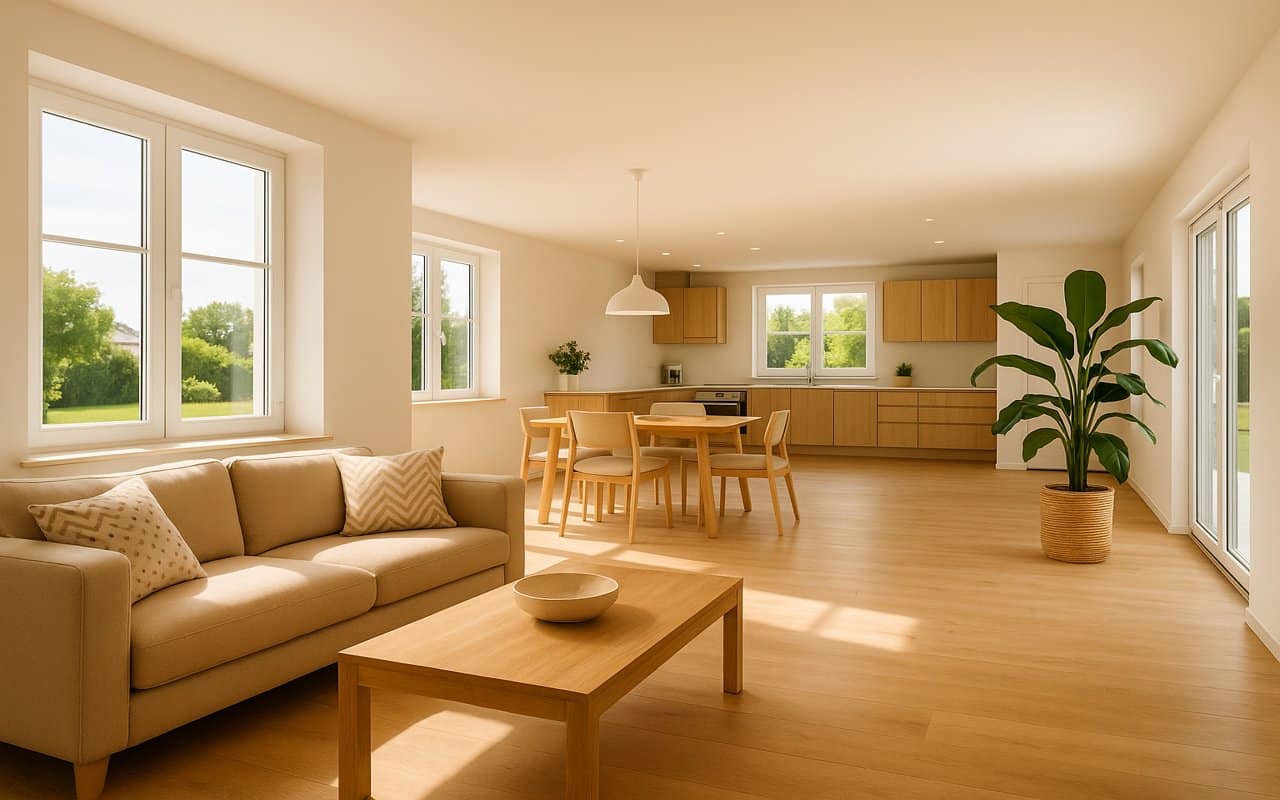Open-Concept Additions: Create More Space and Flow

If you’ve ever felt your home feels cramped or boxed in, you’re not alone. Many homeowners want spaces that feel spacious, airy, and welcoming — and the solution often lies in an open concept addition. By removing walls that separate the kitchen, dining, and living areas, an open concept design turns your house into a brighter, more connected environment. Rather than having isolated rooms that make communication and movement feel restricted, an open layout encourages family members and guests to interact freely while enjoying a sense of togetherness. The seamless design can also make your home feel significantly larger than it is, which is especially valuable in smaller houses where every inch counts.
Why Choose an Open Concept Addition
Choosing an open concept addition is more than just a design trend; it’s a lifestyle upgrade. By eliminating physical barriers, you let natural light flow throughout your space, which immediately makes every corner feel brighter and more welcoming. Sunlight has a powerful impact on mood and energy levels, so an open concept design can transform the way you feel in your own home. It also supports better functionality. For example, you can prepare meals in the kitchen while still being part of conversations happening in the living or dining areas. Parents can keep an eye on children playing or doing homework nearby, making multitasking easier and more enjoyable.
An open concept addition can also greatly increase the resale value of your home. Many modern buyers prioritize flexible, multifunctional spaces that can adapt to different uses. A large, airy great room feels modern and inviting and helps your home stand out in the real estate market. Rather than investing in multiple small renovations, one open concept addition can achieve a dramatic transformation that feels cohesive and thoughtful
Design Flexibility with Open Layouts
An open concept addition gives you the freedom to reimagine your home’s layout. Instead of being limited by separate rooms, you can create seamless transitions between cooking, dining, and lounging areas. This makes it easier to entertain or keep an eye on children while preparing meals.
When designing an open concept addition, it’s important to consider flow and balance. Thoughtful placement of furniture, lighting, and architectural elements helps define spaces without closing them off. Using area rugs, partial walls, or ceiling treatments can create visual zones while maintaining openness.
Maximizing Natural Light and Views
One of the standout features of an open concept addition is the enhanced natural light. Without walls to block sunlight, windows and glass doors can flood the entire space with brightness. Larger windows or sliding glass doors can also connect indoor areas to patios, gardens, or backyards, extending your living space outdoors.
Natural light doesn’t just make spaces look better; it helps reduce the need for artificial lighting during the day, lowering energy costs. By working with professionals who understand window placement and design, you can maximize these benefits.
Improved Traffic Flow and Functionality
In a traditional home layout, walls and hallways often interrupt the natural flow of movement. An open concept addition simplifies traffic patterns and makes spaces easier to navigate. Whether hosting large gatherings or moving through daily routines, you’ll notice how much more comfortable and flexible your home feels. An open space also offers the flexibility to change layouts over time. As your needs change maybe you add a larger dining table or a play area — an open concept can adapt without major renovations.
Structural Considerations for an Open Concept Addition
Before opening up your floor plan, it’s important to consider structural elements, especially load-bearing walls. Removing these walls requires careful planning and may involve installing beams or supports to maintain your home’s integrity. Working with a professional contractor ensures that these changes are handled safely and up to code. In some cases, keeping partial walls or columns can provide needed support while still delivering an open feel. These elements can also be used creatively as design features.
Create Your Dream Space with OSO Construction
At OSO Construction, we specialize in helping homeowners reimagine their spaces with open concept additions. Our team takes the time to understand your lifestyle, preferences, and functional needs so we can design a space that truly works for you. From initial design consultations to final walkthroughs, we handle every detail with care and expertise. Whether you’re looking to create a bright, modern living space or simply open up your current layout for better flow and connection, our goal is to make your vision a reality.
Schedule Your Consultation Today
Are you ready to enjoy the openness and flow of a new addition? Let OSO Construction help you create a space that feels larger, brighter, and perfectly suited to your lifestyle.
Call 813-388-3452 or email [email protected] today to schedule a consultation and start planning your open concept addition.