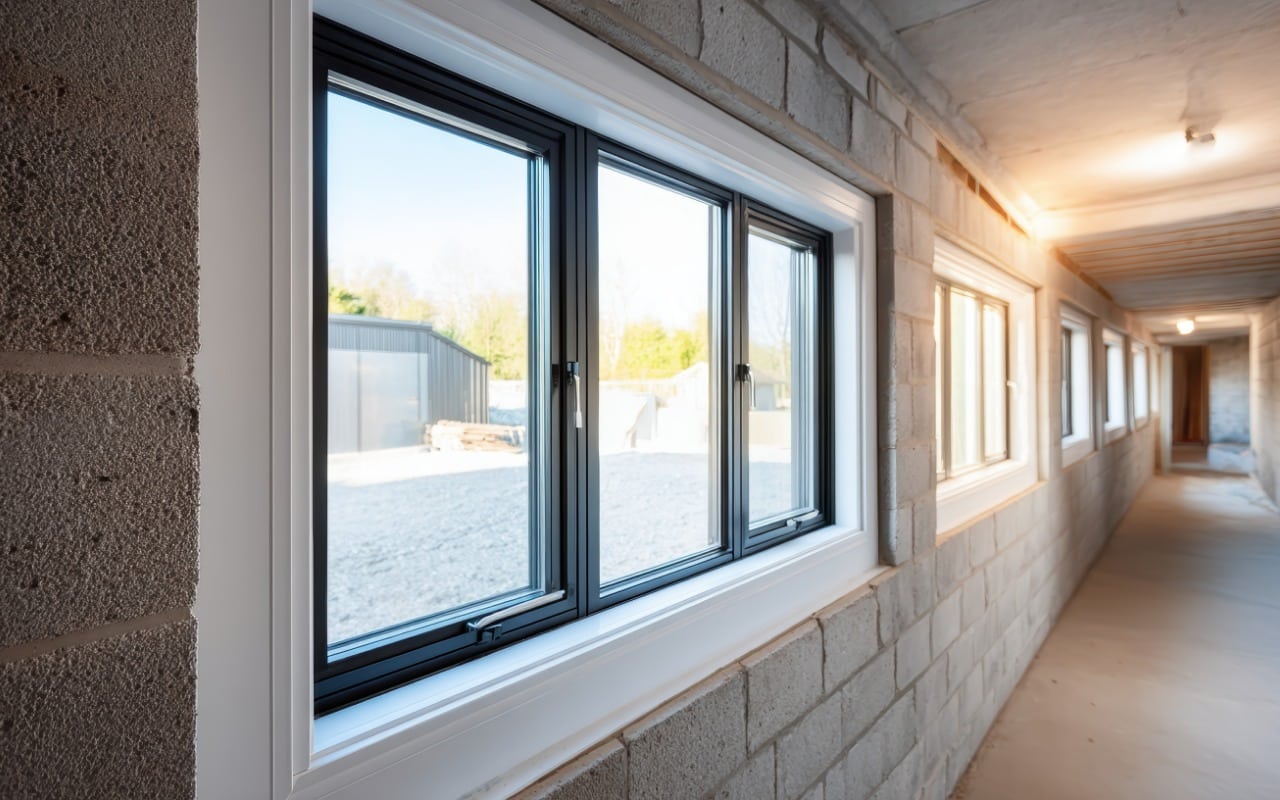Load-Bearing Walls in Florida Homes: What Homeowners Need to Know

If you’re planning a remodel or home addition in Florida, understanding how load-bearing walls work is essential. These structural walls do more than divide rooms. They carry the weight of your roof, floors, and sometimes even additional stories. Removing or altering one without proper planning can compromise the safety of your home. In Florida, where homes must be built to withstand high winds and humidity, the framing system plays an even greater role. This blog will help you understand what load-bearing walls are, where they’re found, and what to consider if you’re planning to remove or modify one.
What Is a Load-Bearing Wall?
A load-bearing wall supports the weight of the structure above it, which can include the roof system, second-story framing, or ceiling joists. Unlike non-structural partition walls, load-bearing walls are tied directly to your home’s structural frame. Removing one without engineering support can cause sagging, cracking, or eventual structural failure. Florida homes, especially those built with concrete block or hybrid framing systems, rely on specific walls to distribute forces evenly during everyday use and wind events. These walls are critical to your home’s overall safety and code compliance.
Where Are Load-Bearing Walls Typically Located?
While only a professional can confirm for sure, there are general patterns that can help you identify potential load-bearing walls. In single-story homes, load-bearing walls are often found near the center of the structure. They tend to run perpendicular to the floor or ceiling joists above. Exterior walls are almost always load-bearing. In homes with an attic or second story, interior walls may also be structural, especially if they sit directly beneath beams or ridge lines. In homes with truss roof systems, load distribution is handled differently, and interior load-bearing walls may be less common.
How to Confirm if a Wall Is Load-Bearing
Some signs can indicate a wall is structurally sound, but a visual inspection alone isn’t enough. Homeowners might notice that a wall aligns with roof ridges, beams, or spans across multiple levels. A thicker-than-normal wall or one that continues into the floor above can be another indicator. Even so, every home is different. That’s why OSO Construction always recommends a formal inspection before planning to modify or remove any interior or exterior wall. Our team works closely with licensed engineers to ensure that any changes comply with Florida’s building standards.
Removing a Load-Bearing Wall in Florida
If you’re dreaming of an open-concept kitchen or want to expand a room by eliminating a wall, and that wall turns out to be load-bearing, you’ll need a structural solution. The most common method is to replace the wall with a beam that can support the same weight. These beams may be made of laminated veneer lumber (LVL), steel, or engineered wood products and are often supported by vertical posts at each end.
The sizing of these beams depends on the span and the amount of weight they’ll carry. That’s where structural engineering and permitting come into play. In Florida, any structural modification requires a permit. Projects near the coast or in wind zones may have additional framing and tie-down requirements. OSO Construction handles the entire process, from demolition and temporary bracing to beam installation and code inspection. Our team ensures your new layout stays beautiful and structurally sound.
Why Load-Bearing Walls Matter in Home Additions
In any addition—whether you’re expanding your kitchen, adding a second floor, or enclosing a patio—you’ll need to assess how the new space connects with existing load paths. Tying into an exterior wall means accounting for the load that wall carries. Creating a large opening between the original house and the new addition may involve inserting a beam and column system to bridge the span. Failing to consider load-bearing conditions during an addition can lead to costly mistakes. Uneven floors, cracked drywall, and even water intrusion can result if structural balance isn’t maintained. At OSO Construction, we build additions that blend seamlessly into the existing home while meeting all structural and permit requirements.
Don’t Take Chances With Structural Work
DIY videos often make wall removal look simple, but removing a structural wall without professional help can be dangerous and expensive. Florida homes face high humidity, termite infestations, and hurricane risks. Framing systems must perform under all these conditions. A single misstep could compromise more than just your project; it could affect your insurance coverage or lead to code violations. If you’re unsure whether a wall is load-bearing, the safest course of action is to consult a qualified contractor before touching it. OSO Construction can inspect your framing, review your renovation plans, and make sure everything is designed and executed correctly.
Plan Smart With OSO Construction
Our framing specialists are trained to spot structural issues before they become problems. Whether you’re planning an addition, remodeling a room, or want a more open layout, we’ll help you do it right from the start. Contact us today at 813-388-3452 to schedule your inspection or consultation. We’ll make sure your vision becomes reality—safely and structurally sound.